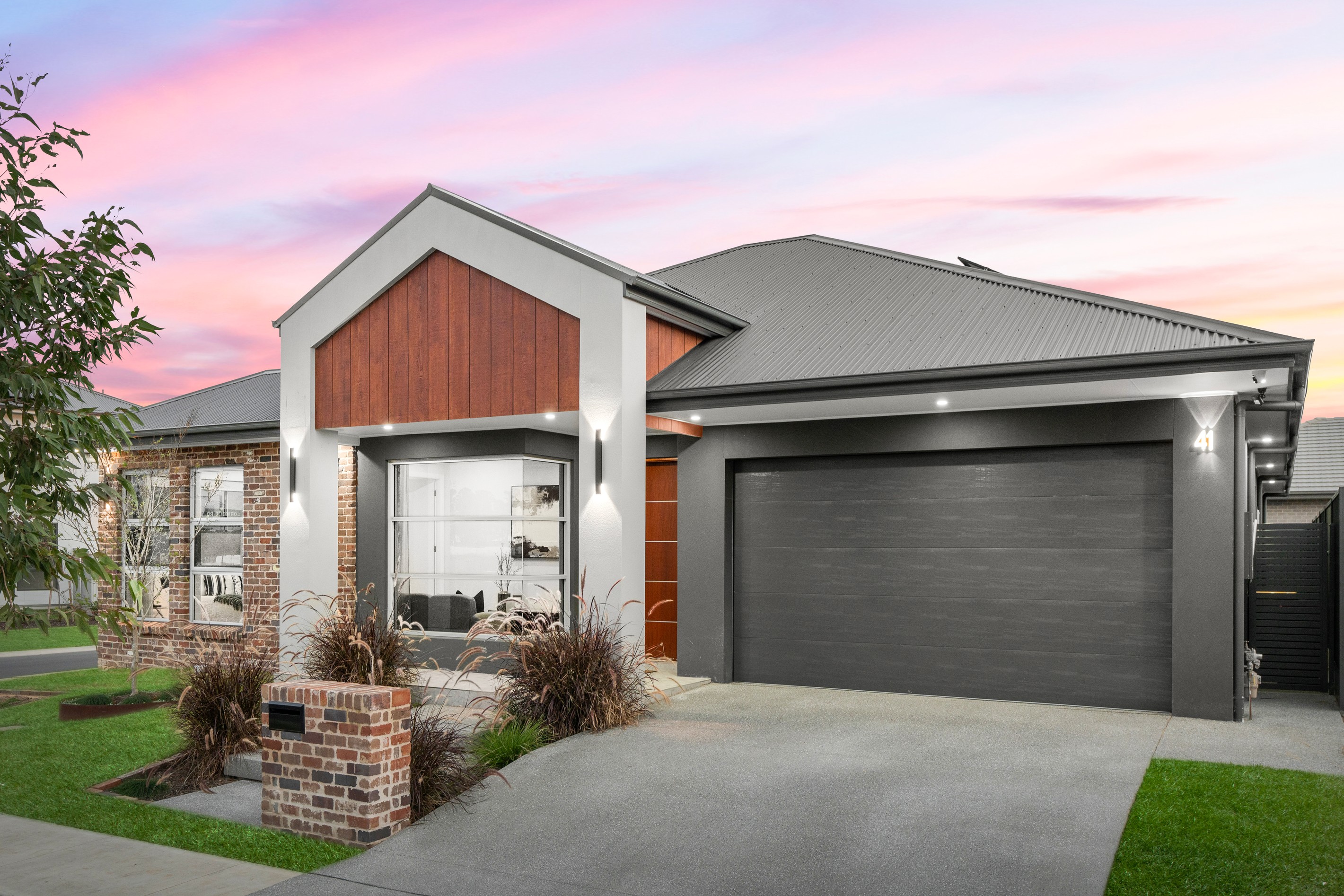Sold By
- Loading...
- Photos
- Floorplan
- Description
House in Box Hill
Gracefully Designed Residence with Warmth, Style, and Timeless Appeal
- 4 Beds
- 2 Baths
- 2 Cars
Additional Information:
More InfoRay White Rouse Hill/Box Hill this exceptional brand-new residence, proudly constructed by Buildforward Homes, where architectural finesse meets luxury living. From the moment you arrive, the eye-catching façade of recycled bricks and composite cladding sets the tone for what lies within. The home features extra-high ceilings adorned with slatted SPC timber panels and recessed LED lighting, creating an elegant and inviting atmosphere throughout. The open-plan layout at the rear is bathed in natural sunlight, seamlessly connecting indoor and outdoor living.
At the heart of the home is a stylish, modern kitchen complete with a beautiful island, Bosch Flexizone induction cooktop, and premium Clip Styl power fittings. The adjoining butler's pantry offers added functionality, boasting a gas cooktop and ample storage. Entertain with ease in the wired media room, or step outside to the covered alfresco area equipped with a built-in barbecue, perfect for summer evenings by the low-maintenance EcoDeck pool. Hybrid flooring, bladeless ceiling fans, and floor-to-ceiling curtains further elevate the interior ambiance.
This family-focused home features four generously sized bedrooms, three with built-in wardrobes and a luxurious master suite complete with a private ensuite and walk-in wardrobe. The internal laundry is both practical and sleek, offering built-in storage, a sink, and external access. The double garage includes an epoxy floor finish and internal access, while the spraycrete textured driveway enhances the home's curb appeal. Energy efficiency is key, with a 6.6kW solar power system in place.
Set in a prime location facing a scenic reserve with direct access to walking and cycling trails, this home offers a lifestyle of convenience and tranquility. Families will love being just minutes from top educational facilities like Santa Sophia Catholic College and Box Hill Public & High School. Enjoy easy access to shopping at Carmel Village, upcoming Gables Town Centre, and multiple parks and early learning centres. This home is more than just a place to live - it's a place to thrive.
Property Features:
- Brand new property built by Buildforward Homes
- Open plan living towards the rear of home filled with natural sunlight
- Stylish kitchen with a beautiful island and a Bosch Flexizone induction stove top
- Butlers pantry with a gas stove top
- 4 spacious bedrooms, 3 with built-in wardrobes
- Master bedrooms with a private ensuite and a walk-in wardrobe
- Dedicated sleek wired media room
- Internal laundry with a sink, built-in storage and external access
- Bladeless ceiling fans
- Hybrid flooring across the home
- Floor to ceiling curtains in lounge and living areas
- Undercover alfresco entertaining area with built in barbecue
- Pool with surrounding deck constructed out of ecodeck composite (no maintenance required)
- Recycled brick columns and rendered infill side fence
- Fully landscaped font and side yards with native plants, corten steel feature tee surround, large custom fit sandstone log retaining wall
- Spraycrete textured and fleck full length driveway to match epoxy floor in garage
- Extra high ceiling with slatted SPC timber panels and recessed led lighting
- Clip Styl premium switches and power points
- Aesthetic facade with recycled bricks and composite cladding
- Double car automatic garage with internal access
- 6.6KW Solar Power
Location Highlights :
- Facing a reserve with access to walking trails, cycling tracks and foot bridges
- Approx. 2 minute drive to Santa Sophia Catholic College
- Approx. 2 minute drive to Newhaven Avenue Reserve
- Approx. 3 minute drive to upcoming Gables Town Centre
- Approx. 4 minute drive to Early Years Academy Box Hill
- Approx. 6 minute drive to Box Hill Public & High School
- Approx. 6 minute drive to Hannaford Avenue Reserve
- Approx. 8 minute drive to Fit Kidz Early Learning Centre
- Approx. 8 minute drive to Carmel Village Shopping Centre
- Approx. 9 minute drive to Vineyard Train Station
- Approx. 12 minute drive to Riverstone Train Station
For more information please call Binnie Jaura on 0430 434 732
*Please note that we require a contact number to provide any information about this property. Enquiries submitted without a phone number will not be accepted. Thank you for your understanding.
*Disclaimer: The above information has been gathered from sources that we believe are reliable. However, we cannot guarantee the accuracy of this information nor do we accept responsibility for its accuracy. Any interested parties should rely on their inquiries and judgment to determine the accuracy of this information for their purposes. Images are for illustrative and design purposes only and do not represent the final product or finishes
489m² / 0.12 acres
2 garage spaces
4
2
