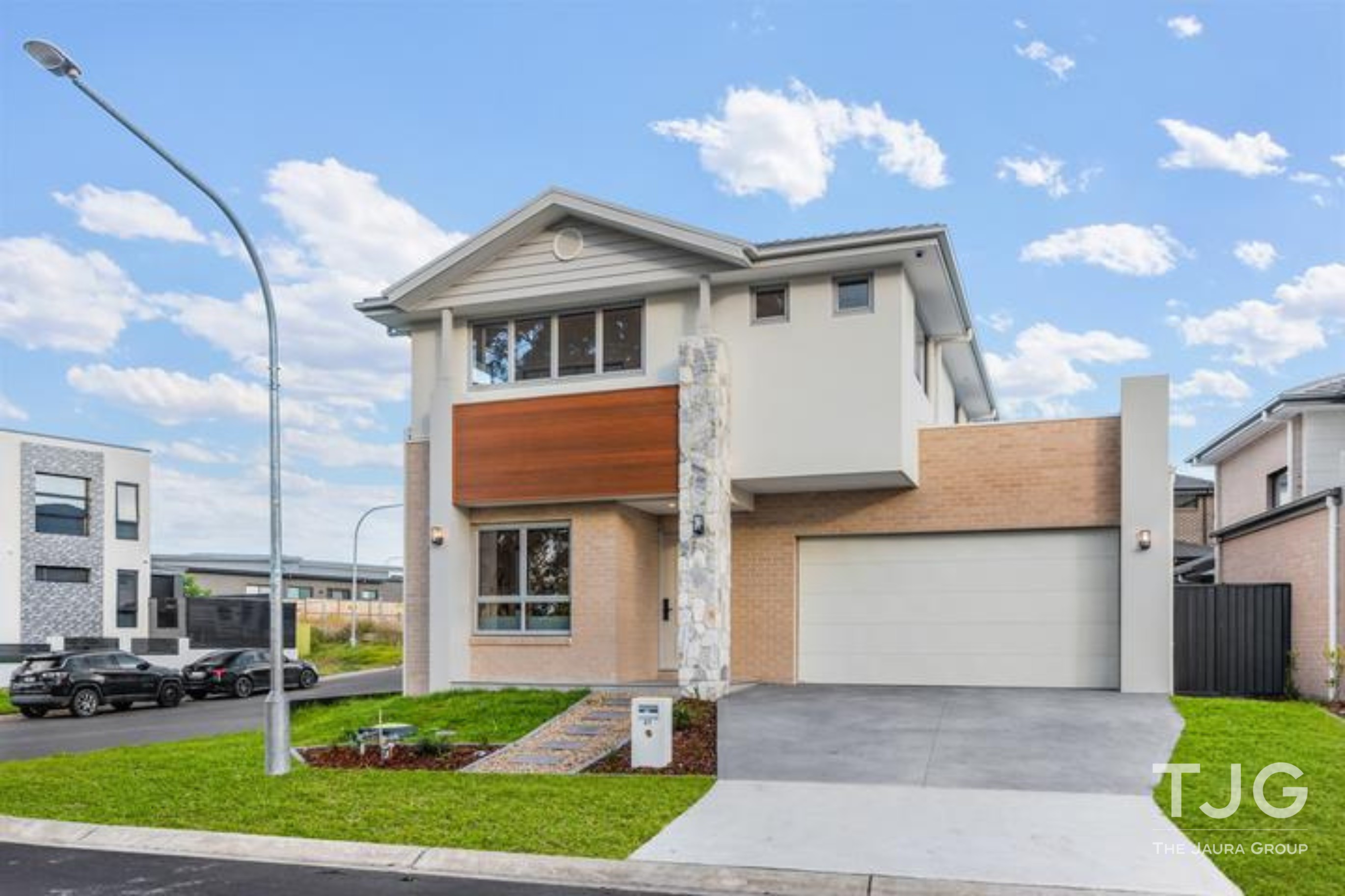Are you interested in inspecting this property?
Get in touch to request an inspection.
- Photos
- Floorplan
- Description
- Ask a question
- Location
- Next Steps
House for Sale in Box Hill
Spacious Five-Bedroom Family Home with Luxurious Modern Comforts
- 5 Beds
- 4 Baths
- 2 Cars
Additional Information:
More InfoRay White Rouse Hill | Box Hill | Gables proudly presents this stunning family residence has been thoughtfully designed to combine modern elegance with everyday practicality, offering a lifestyle of comfort and convenience. At the rear of the home, the open-plan living area is drenched in natural sunlight, creating a warm and inviting space to relax and entertain. Multiple living zones, including a family room, lounge, and additional living area, ensure there's ample room for large families to come together or enjoy quiet retreats.
The heart of the home features a beautifully appointed kitchen, complete with a large island, double sinks, and a walk-in butler's pantry with its own additional sink. Perfect for avid cooks and entertainers, this kitchen blends function with style, providing plenty of storage and preparation space. Flowing seamlessly into the dining and living zones, it sets the stage for family meals, celebrations, and effortless entertaining.
Accommodation is abundant with five spacious bedrooms, thoughtfully designed to suit families of all sizes. Two bedrooms enjoy the luxury of private ensuites, while three others feature built-in wardrobes. The master suite is a true sanctuary, boasting a generously sized walk-in wardrobe and a private ensuite with his and hers sinks and a freestanding tub. A guest bedroom on the ground floor provides the perfect retreat for in-laws or visitors, complemented by a convenient powder room for guests.
Additional highlights include a main bathroom upstairs with a separate water closet and freestanding tub, an internal laundry with storage and external access, and a double-car garage with built-in storage and internal access. Outdoors, the undercover alfresco area overlooks a grassed backyard, offering the perfect setting for entertaining or family fun. This home is a rare find, delivering space, style, and modern functionality in one exceptional package.
Property Features:
- Open plan living in the rear of home, flooded with natural sunlight
- Beautiful kitchen with a large island & double sinks, featuring a butlers panty with an additional sink
- 5 spacious bedrooms, 2 showcasing private ensuites, one featuring a walk-in wardrobe and 3 providing built-in wardrobes
- Master bedroom boasts a large walk-in wardrobe & a private ensuite with his and hers sinks as well as a free standing tub
- Guest room downstairs is perfect for those who live with in-laws
- Powder room on the first level, ideal for anyone who loves to host!
- 3000mm ceilings on the first level, 2740mm ceilings on the second level
- Internal laundry with a sink, extra built-in storage cupboards and external access
- Main bathroom upstairs features a separate water closet and a free-standing tub
- Family room, living room & lounge room is an amazing fit for large families
- Undercover alfresco entertaining area with a grassed backyard
- Automatic double-car garage with built-in storage areas internal access
Location Highlights:
- Approx. 3 minute walk to Newhaven Avenue Reserve
- Approx. 5 minute walk to Bitalli Pond
- Approx. 5-10 minute walk to Kingsburgh Parkway Reserve
- Approx. 2 minute drive to Oakville Preschool Learning Centre
- Approx. 2 minute drive to Bobby Bakehouse Gables
- Approx. 3 minute drive to Santa Sophia Catholic School
- Approx. 3 minute drive to Gables Town Centre
- Approx. 6 minute drive to Box Hill Public & High School
- Approx. 8 minute drive to Box Hill City Centre
- Approx. 9 minute drive to Carmel Village Shopping Centre
- Approx. 9 minute drive to Vineyard Train Station
For more information please call Binnie Jaura 0430434732.
*Please note that we require a contact number to provide any information about this property. Enquiries submitted without a phone number will not be accepted. Thank you for your understanding.
*Disclaimer: The above information has been gathered from sources that we believe are reliable. However, we cannot guarantee the accuracy of this information and nor do we accept responsibility for its accuracy. Any interested parties should rely on their enquirers and judgment to determine the accuracy of this information for their purposes. Images are for illustrative and design purposes only and do not represent the final product or finishes.
350m²
411m² / 0.1 acres
2 garage spaces
5
4
Additional Information:
More InfoAgents
- Loading...
Loan Market
Loan Market mortgage brokers aren’t owned by a bank, they work for you. With access to over 60 lenders they’ll work with you to find a competitive loan to suit your needs.
